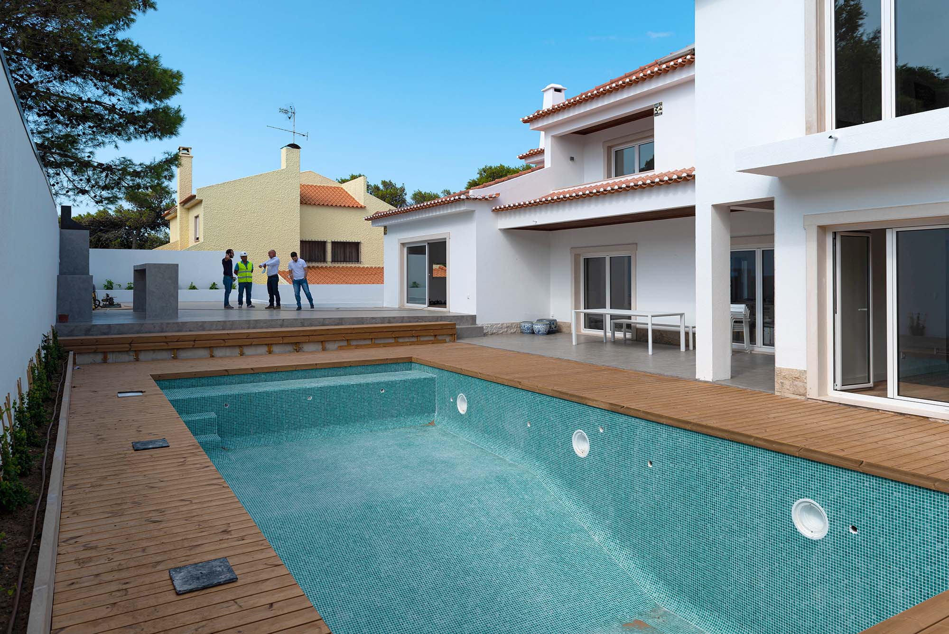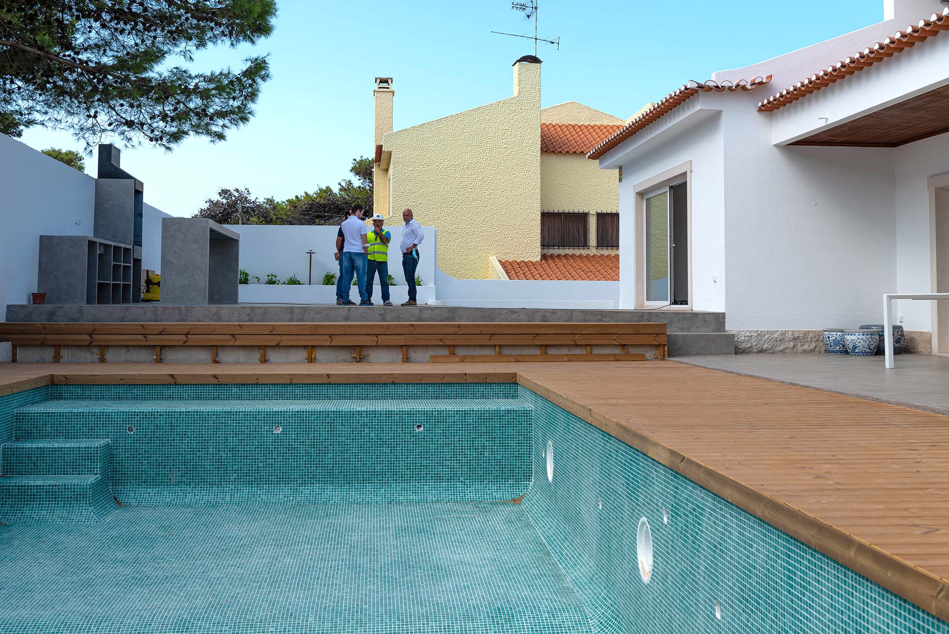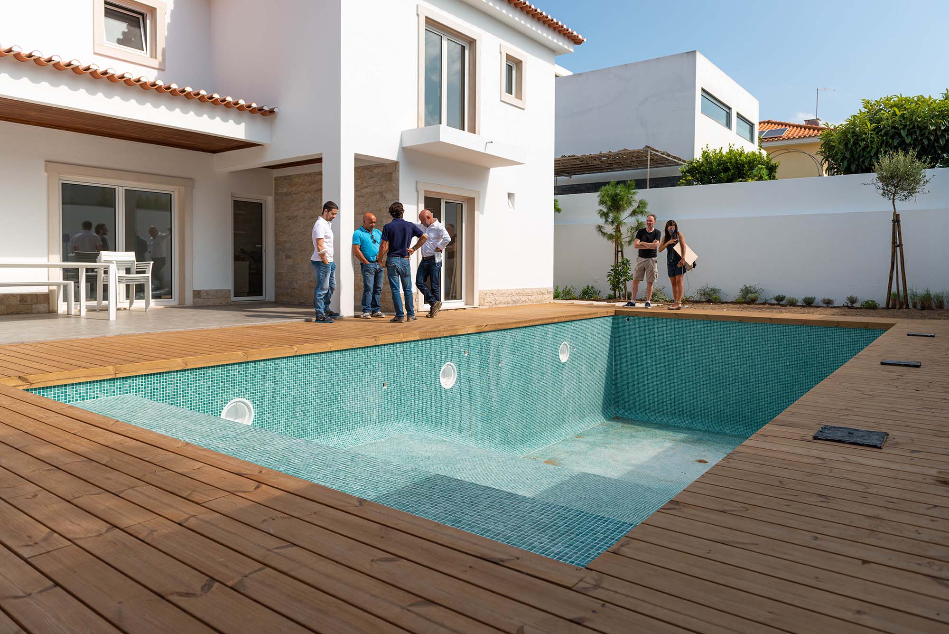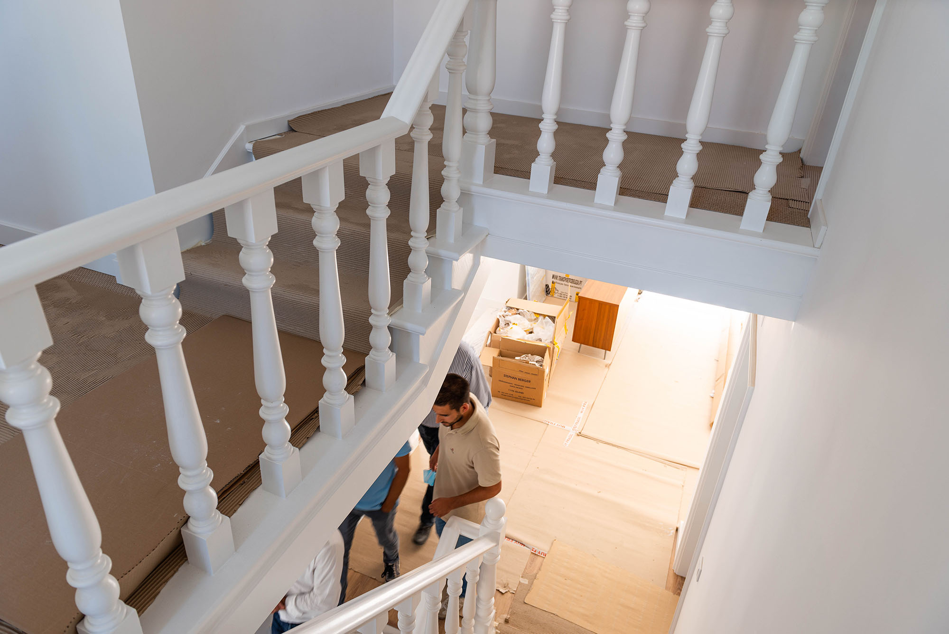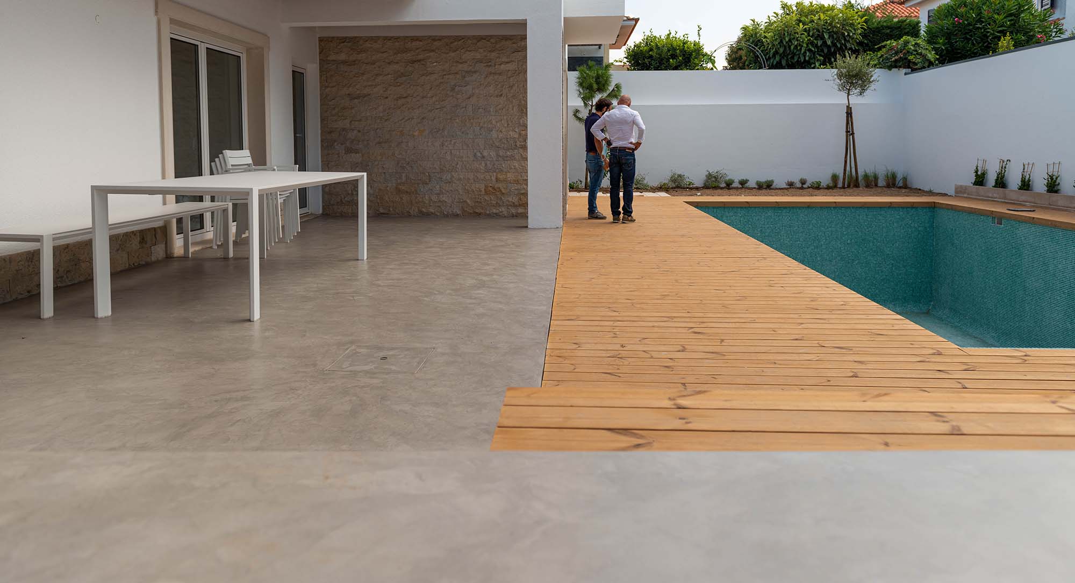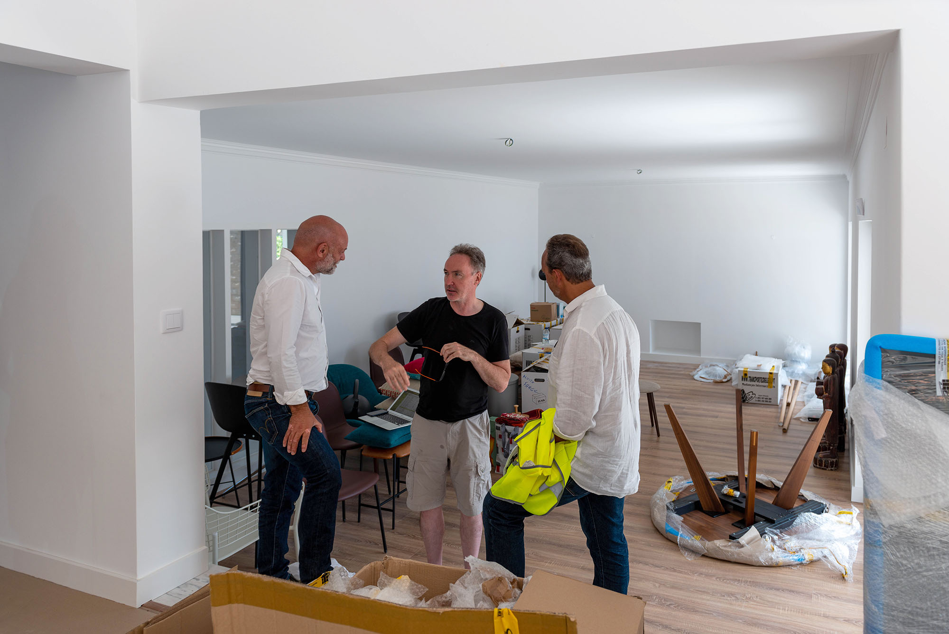
Aldeia de Juzo
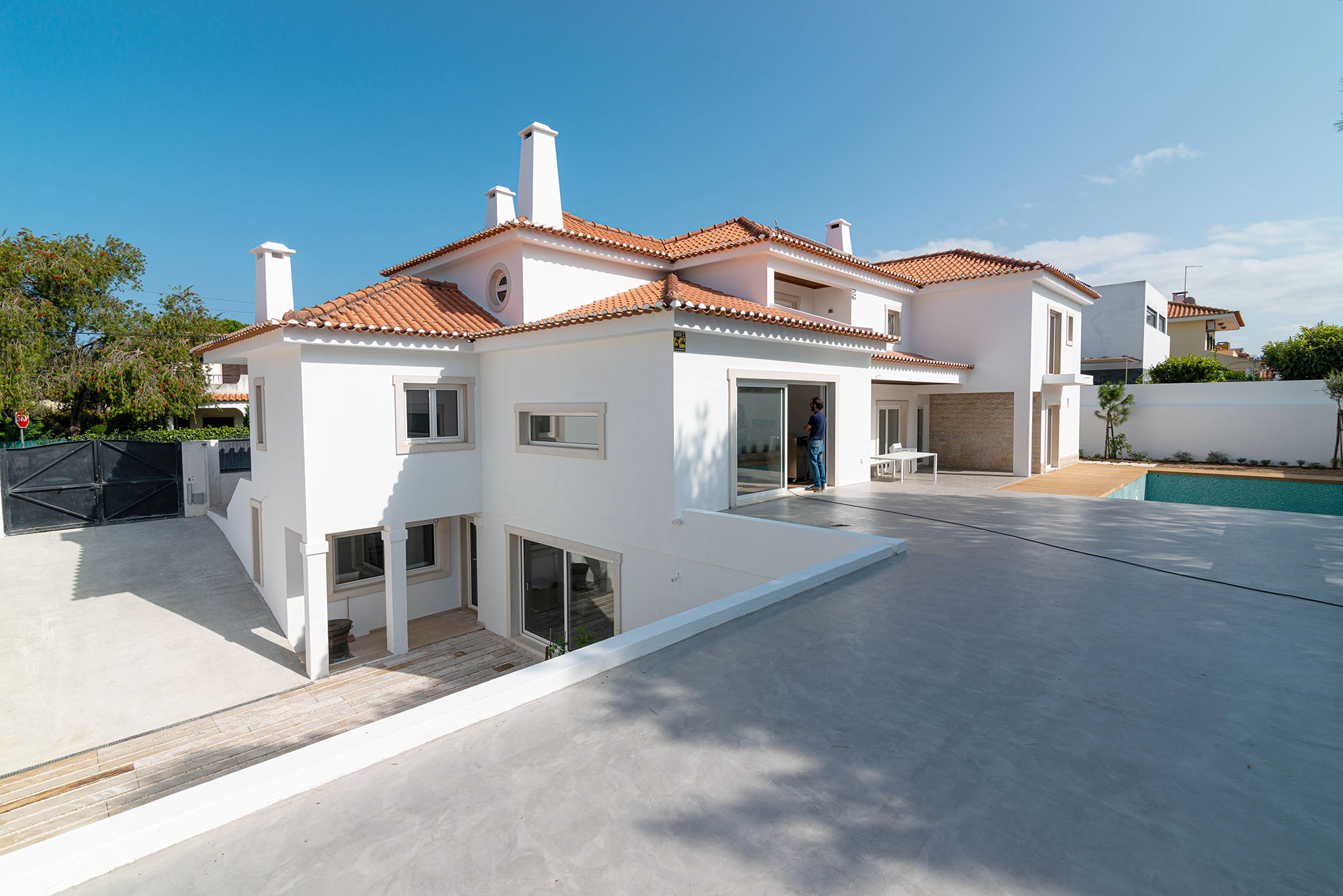
-
Order Date:
January 2020 -
Final Date:
September 2020 -
Client:
Private
Aldeia de Juzo
Set on a 700m2 plot, the family house is spread over 3 floors that include a living room, coffee lounge, luxury kitchen, guest bathroom and Master Suite on the ground floor, 4 suites and laundry on the first floor and a basement with a games room, bar, gym, office, bathroom, garage for two cars and engine room.
With a simple architectural project that takes advantage of the good distribution of the divisions and very generous areas, there was a clear commitment to the aesthetics and quality of the finishes, with an emphasis on microcement, natural stone and carpentry.
On the 1st floor, the 4 bathrooms of the suites have the same architectural philosophy, using microcement in the floors and shower areas, suspended countertops in natural stone and walnut wood fronts. In the guest bathroom and in the Master Suite, the main element is stone, covering the walls and floors with special care in the stereotomy defined by the veins of the Estremoz marble.
The renovation of all water and sewage, electricity and telecommunications infrastructure was guaranteed and there was also an investment in more sustainable energy production systems, such as the installation of a heat pump system for heating water through solar panels and the production of electric energy was in charge of the photovoltaic panels installed on the roof. These systems make the house more ecological and allow a reduction in energy consumption from the network.
With an ambitious landscaping project, an enviable exterior was achieved, where microcement once again left its mark on a 130m2 patio and terrace, ending in a minimalist bench and barbecue. The 10-metre pool was lined with tiles in greenish tones and surrounded by natural wooden deck pieces. Circulation outside is made through limestone walkways filled with decorative gravel. The plantations are born in a harmonious way and there was also space for a fountain with Roman lines with a system for recirculating the pool water.
