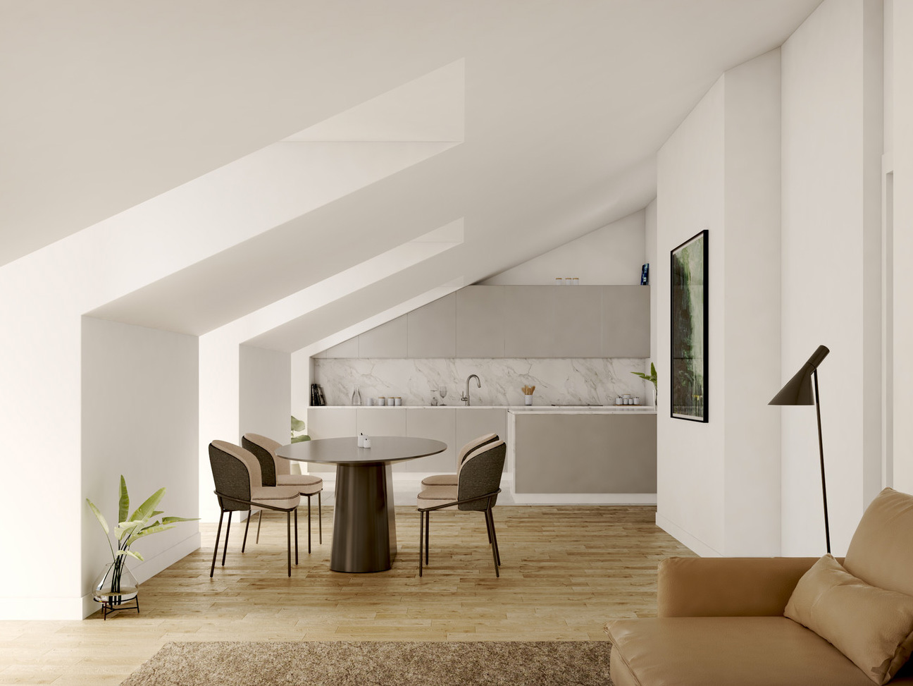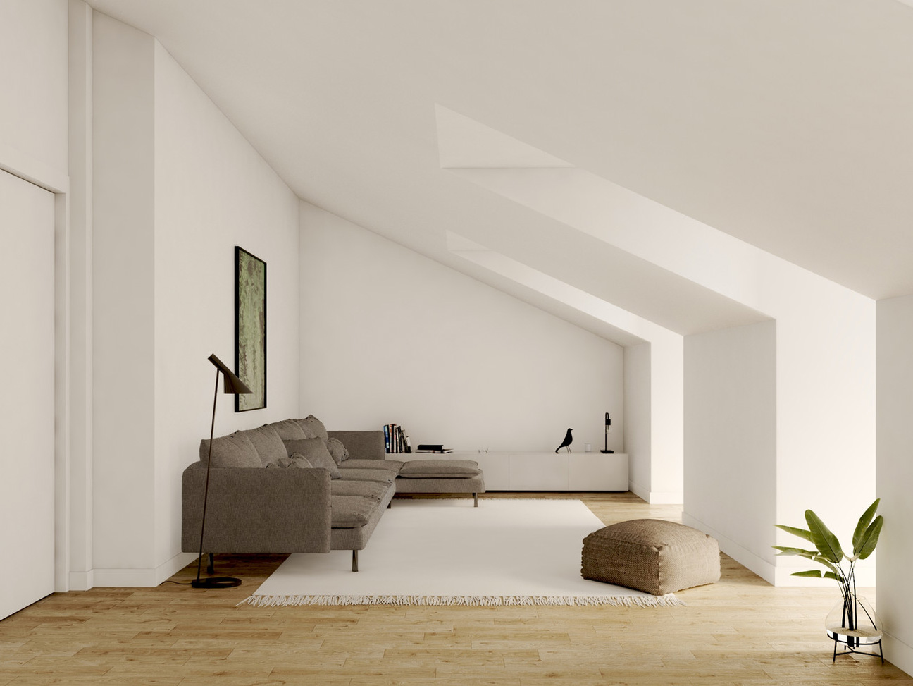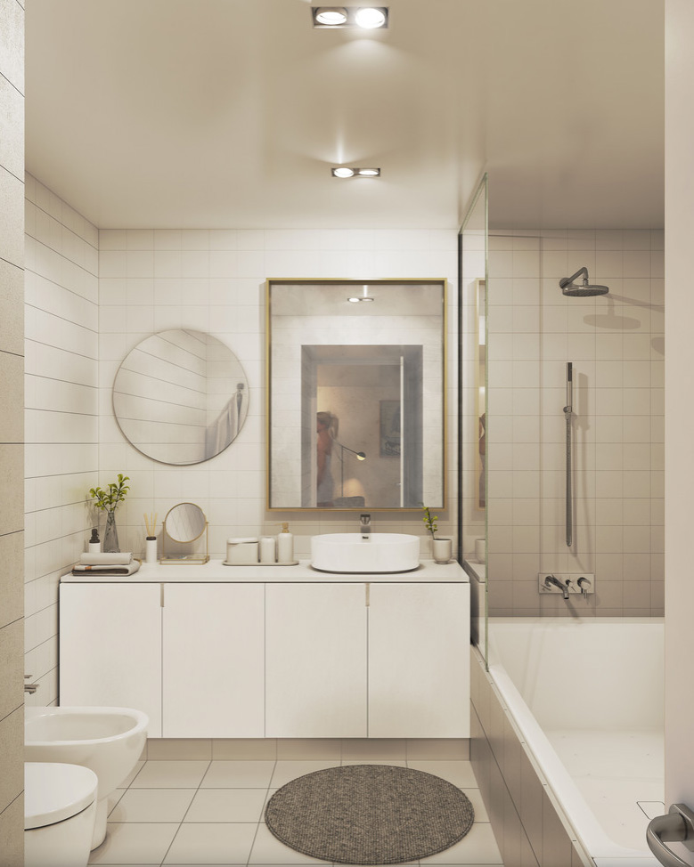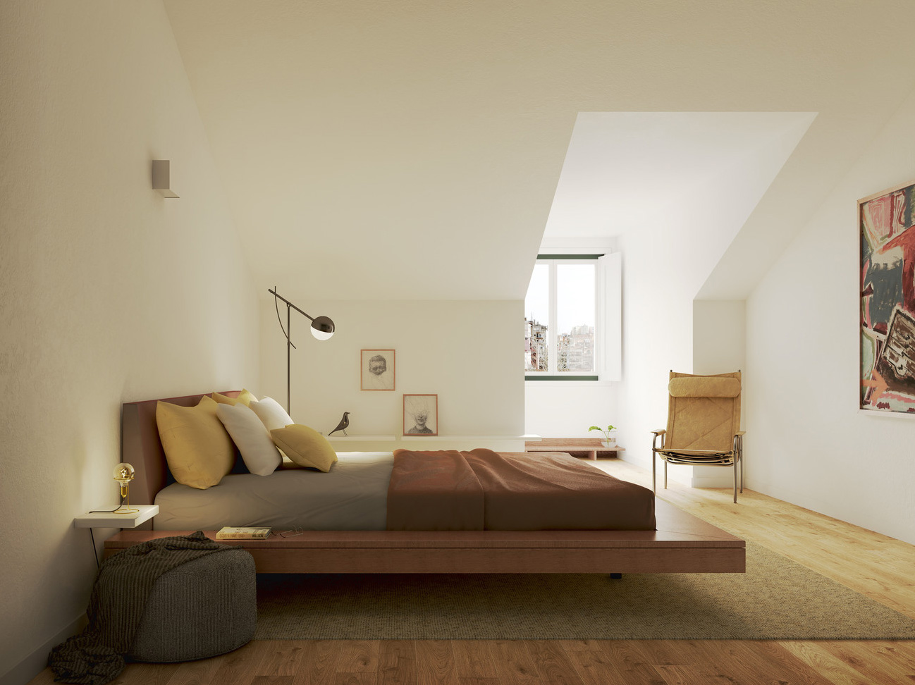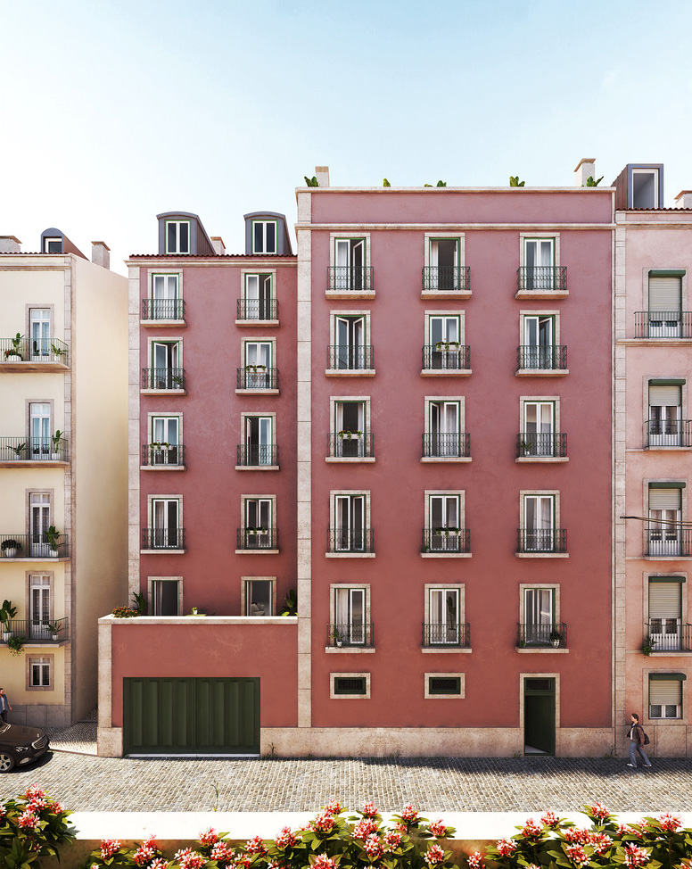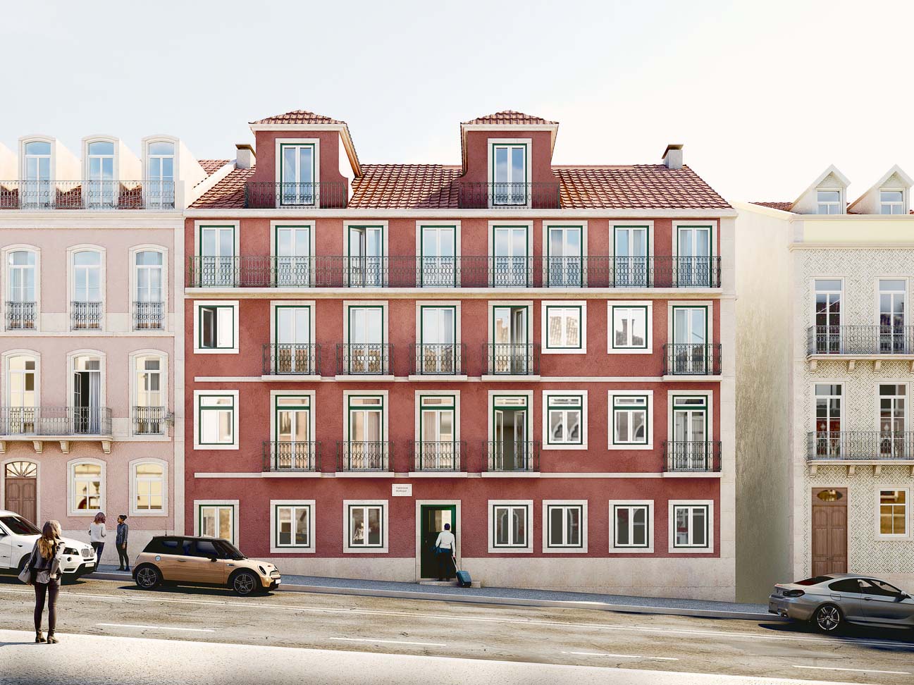
Anjos 40
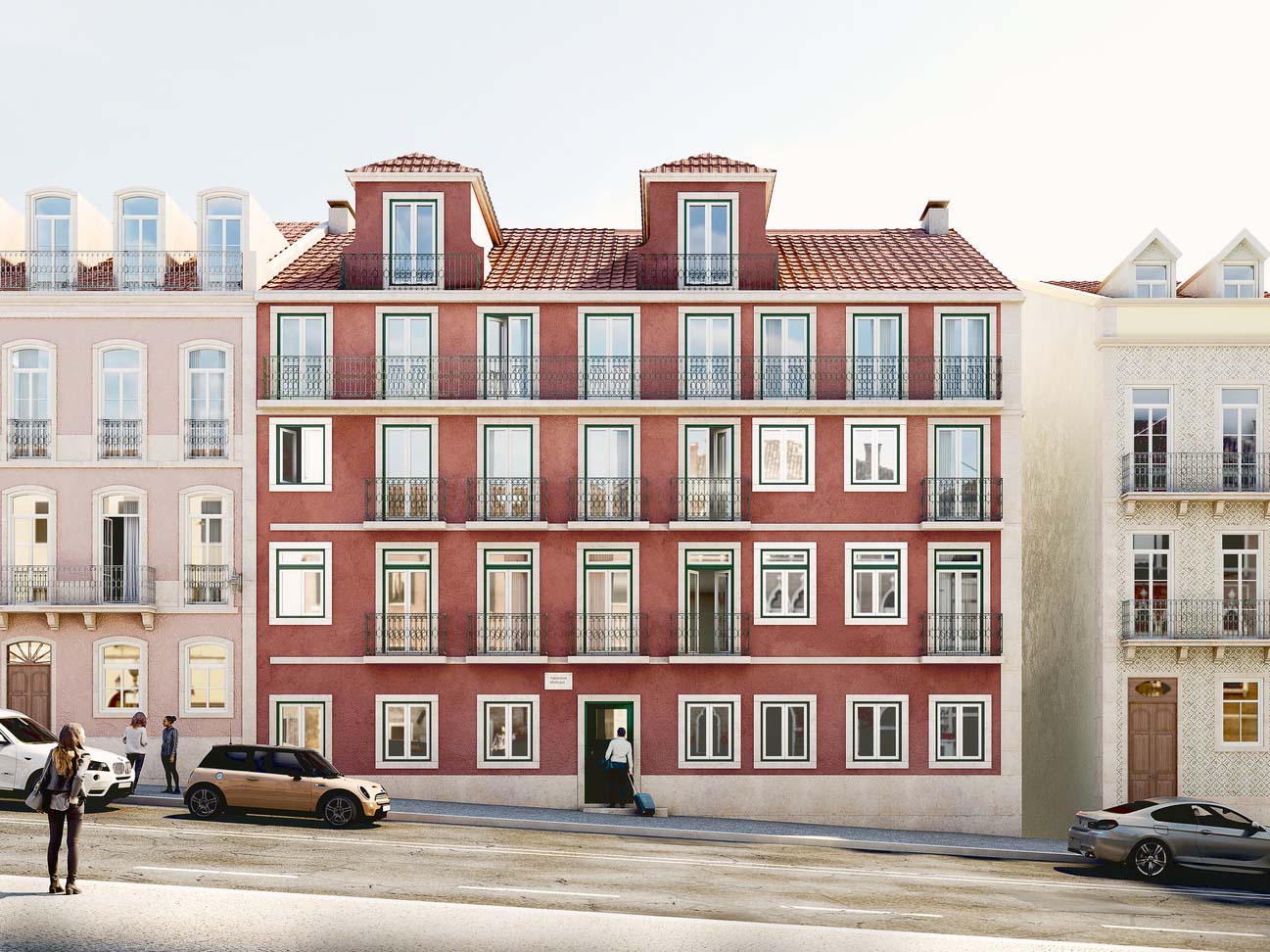
-
Order Date:
November 2021 -
Final Date:
May 2023 -
Client:
True Memories & Spark Capital
Anjos 40
Built in the 18th century, with records since 1856, the building comprises 7 floors, 3 of which have only a rear elevation for Regueirão Anjos, with the main elevation at Rua dos Anjos with a ground floor and 3 floors.
The building's original design will be largely maintained, with the rear elevation being the façade in which more profound changes will be carried out. These will be carried out with the aim of enhancing the property from an architectural point of view, given that some workshops are located on this façade, which inevitably distort the heritage value of the building. Some elements in a state of disrepair inside the building will also be partially demolished, although no elements of historical or heritage interest have been identified inside.
The building will be the target of a refurbishment intervention from a structural point of view, with a new structure being planned consisting of elements in reinforced concrete, as well as a metallic structure on the top floor to support the roof. The facades to be maintained will be recovered, applying electro-welded mesh and a 70 mm thick sheet of shotcrete.
All electrical installations will be renovated, as well as all water supply and wastewater and rainwater drainage networks.
The building will also have a patio, which did not exist in the original project.
