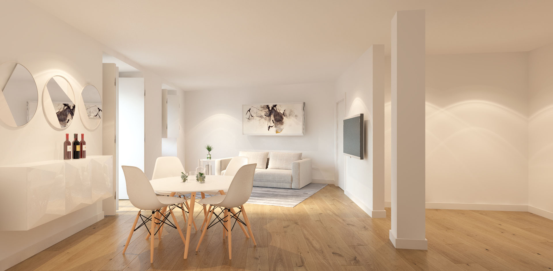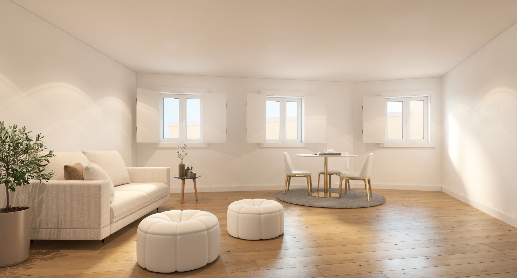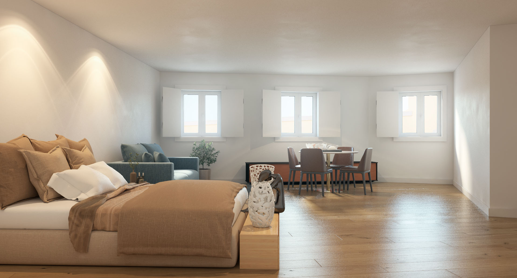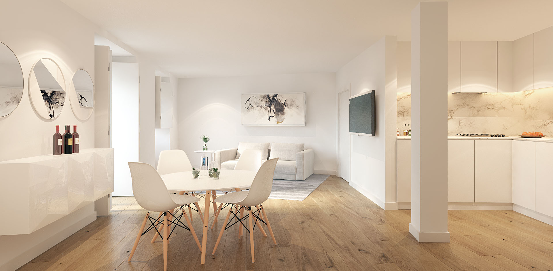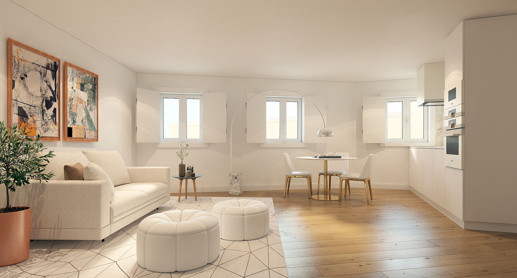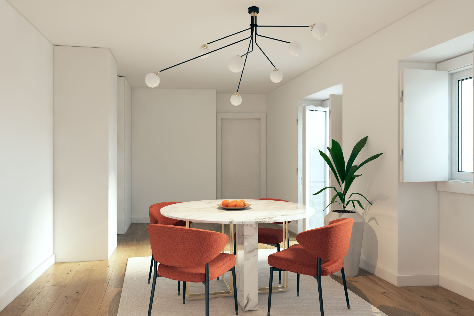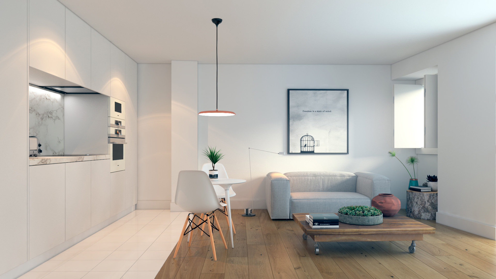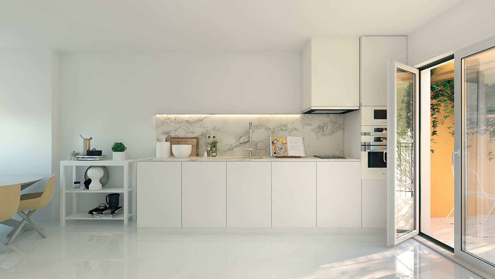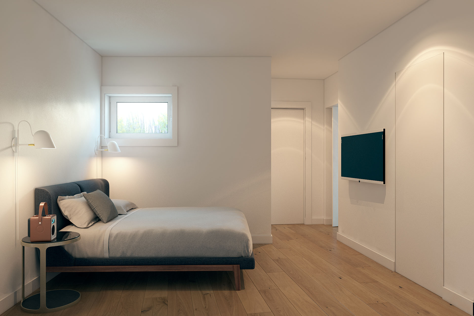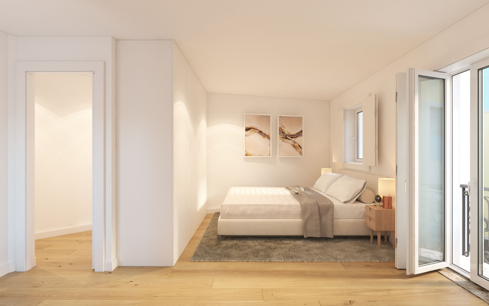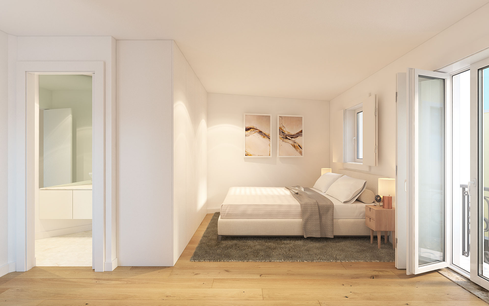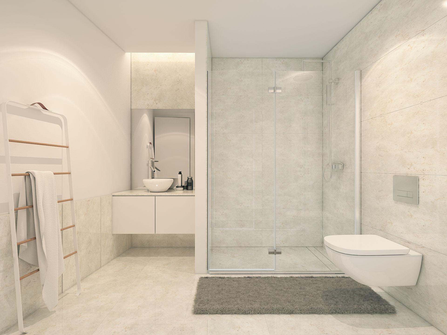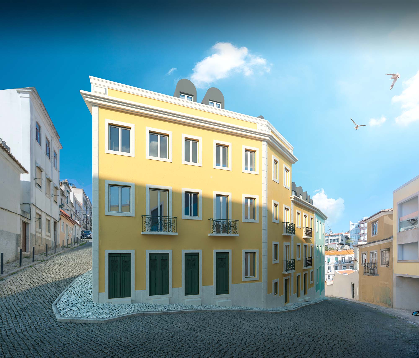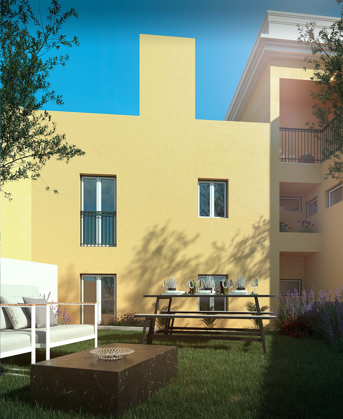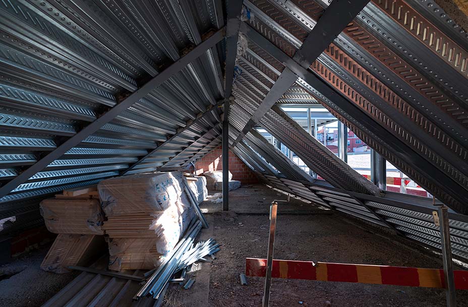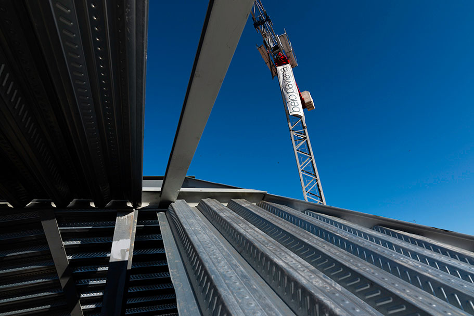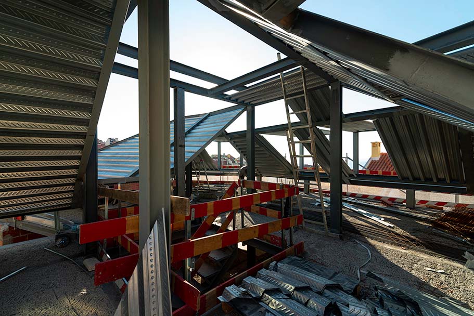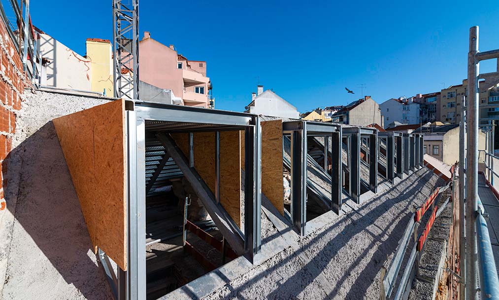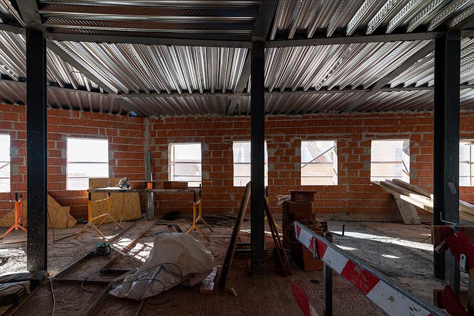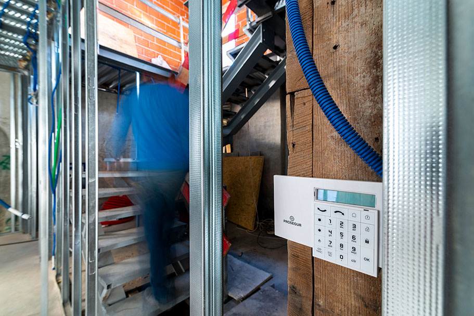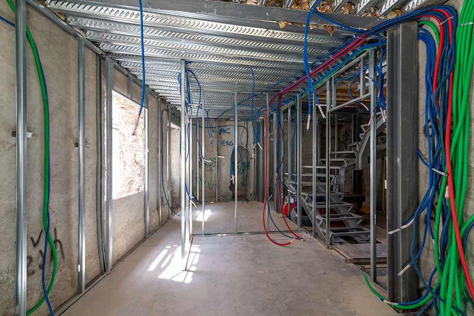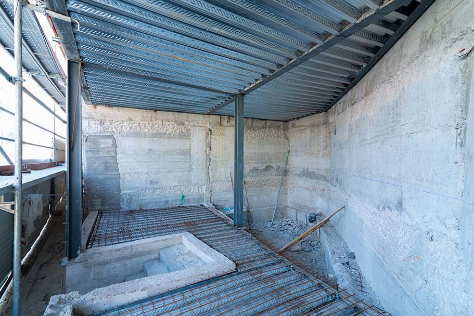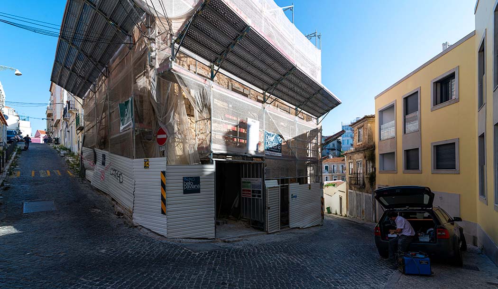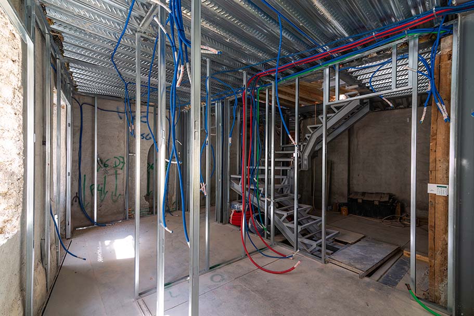
Graceful Premium Apartments
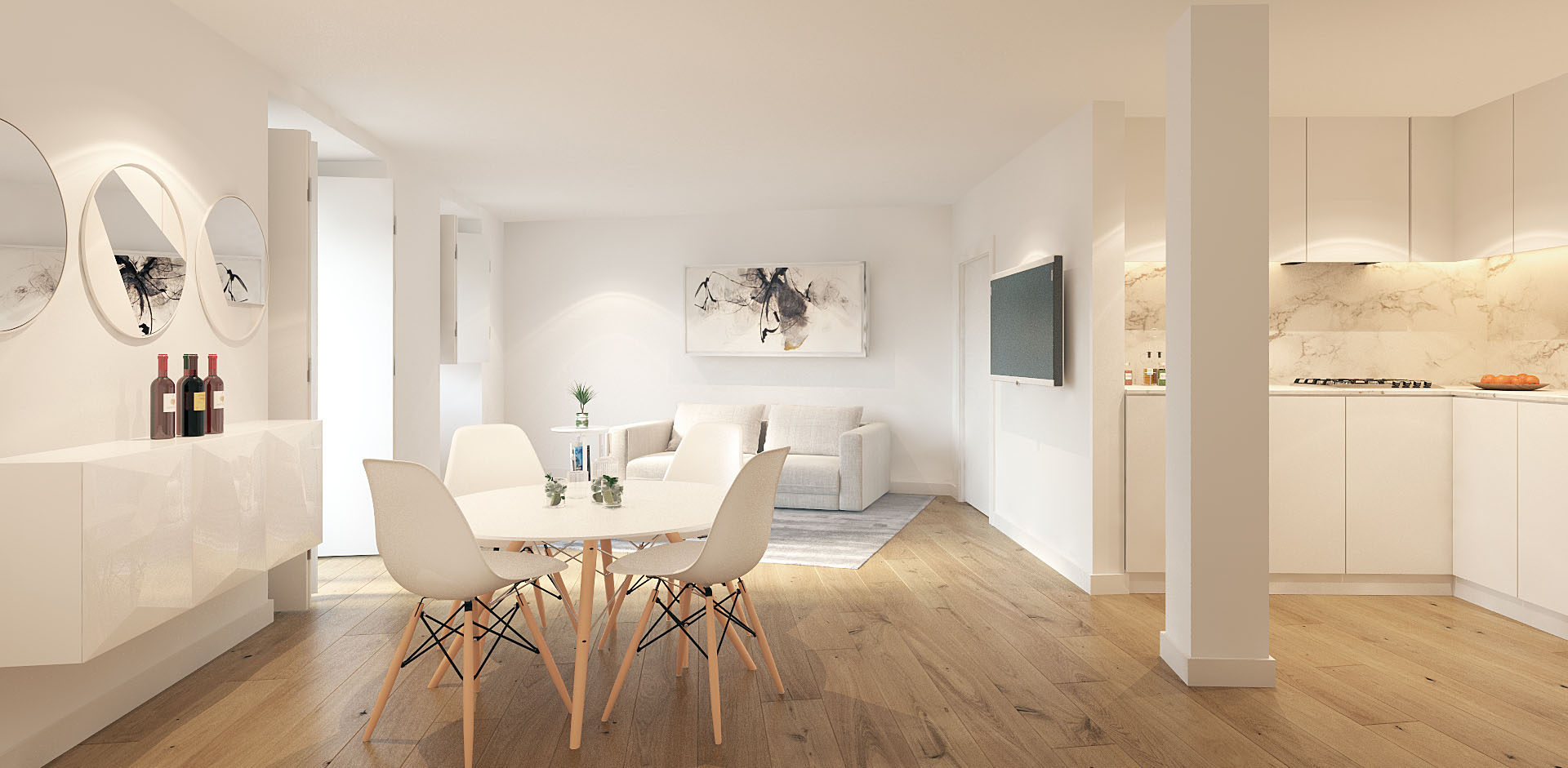
-
Order Date:
December 2020 -
Final Date:
April 2022 -
Client:
Livingroup
Graceful Premium Apartments
Located on the highest hill in the capital, in Bairro da Graça, this building comprises two floors above the ground, following the sloping profile of Rua da Bela Vista à Graça. The building, built prior to 1951, is characterized by its ancient design and solid wood slabs.
The project combines rehabilitation with expansion and the high state of degradation of the building presupposed an interior demolition accompanied by structural reinforcement with reinforced micro-concrete sheets, keeping the facade and stairwells in partition walls and Stº cross. Andrew.
Upon reaching the ground, the excavation was developed in alternating panels for the execution of containment of Berlin and foundations in reinforced concrete, giving rise to a metallic structure framed up to the roof.
The construction process is endowed with a variety of structural solutions found to meet the project's requirements. From reinforced concrete foundations, slabs composed of laminated beams and viroc plates, metallic frames, collaborating slabs and zinc roofs, give the building a visual richness from a constructive and material point of view, without detracting from its traditional nature, maintaining its Lisbon architecture with tiled façades, bush-hammered Lioz stone masonry, interior shutters, solid wood stairs and main doors in exotic wood with hatch.
The expansion of two more floors and the addition of a block in the old street space, made the building more imposing and allowed the creation of 14 apartments for a cosmopolitan lifestyle with all amenities, improving the thermal and acoustic behavior, introducing systems energy-efficient HVAC and water heating, as well as an entire electrical and telecommunications infrastructure that meet the needs of everyday life, finding the perfect balance between the old and the new.
