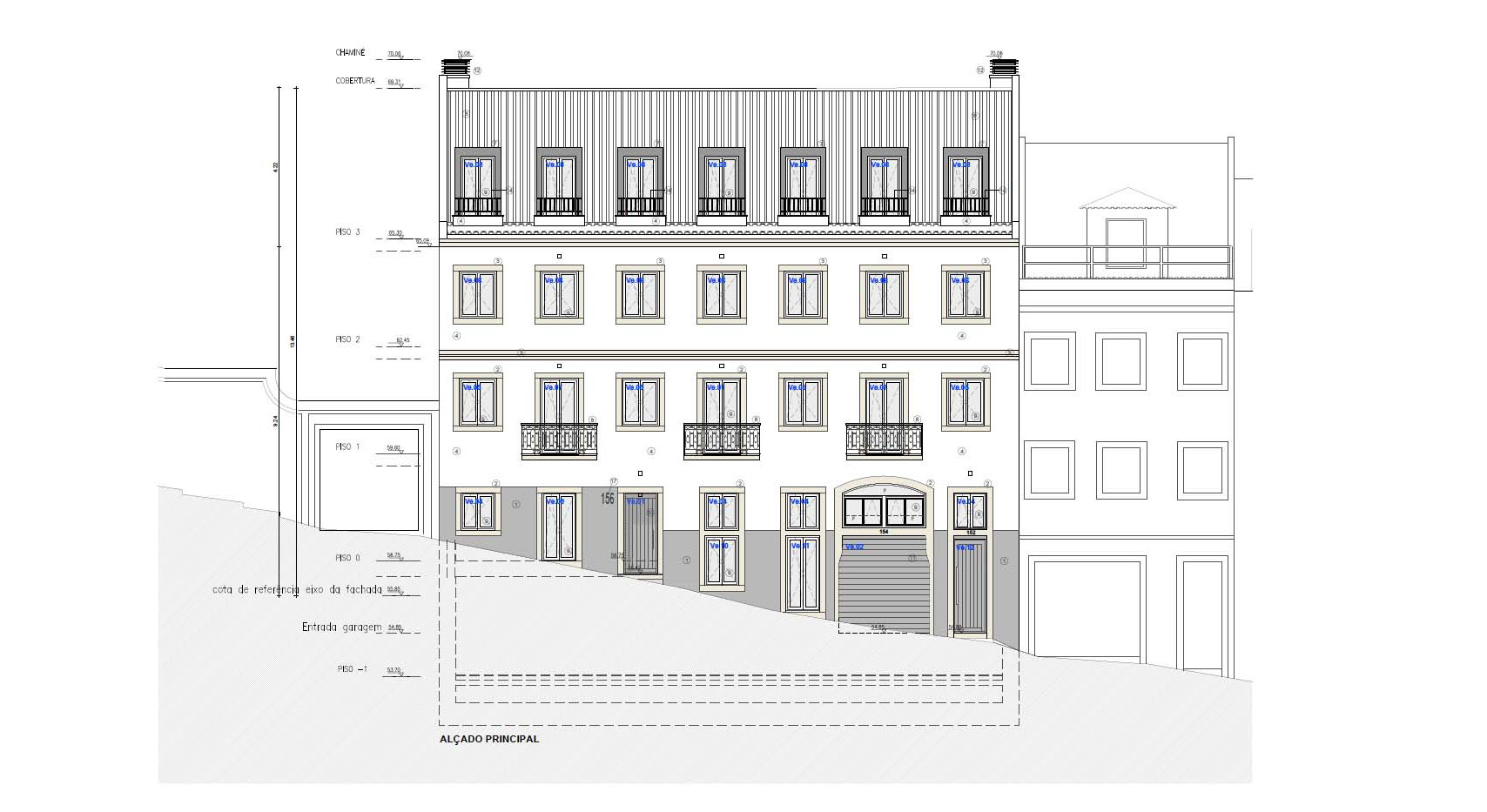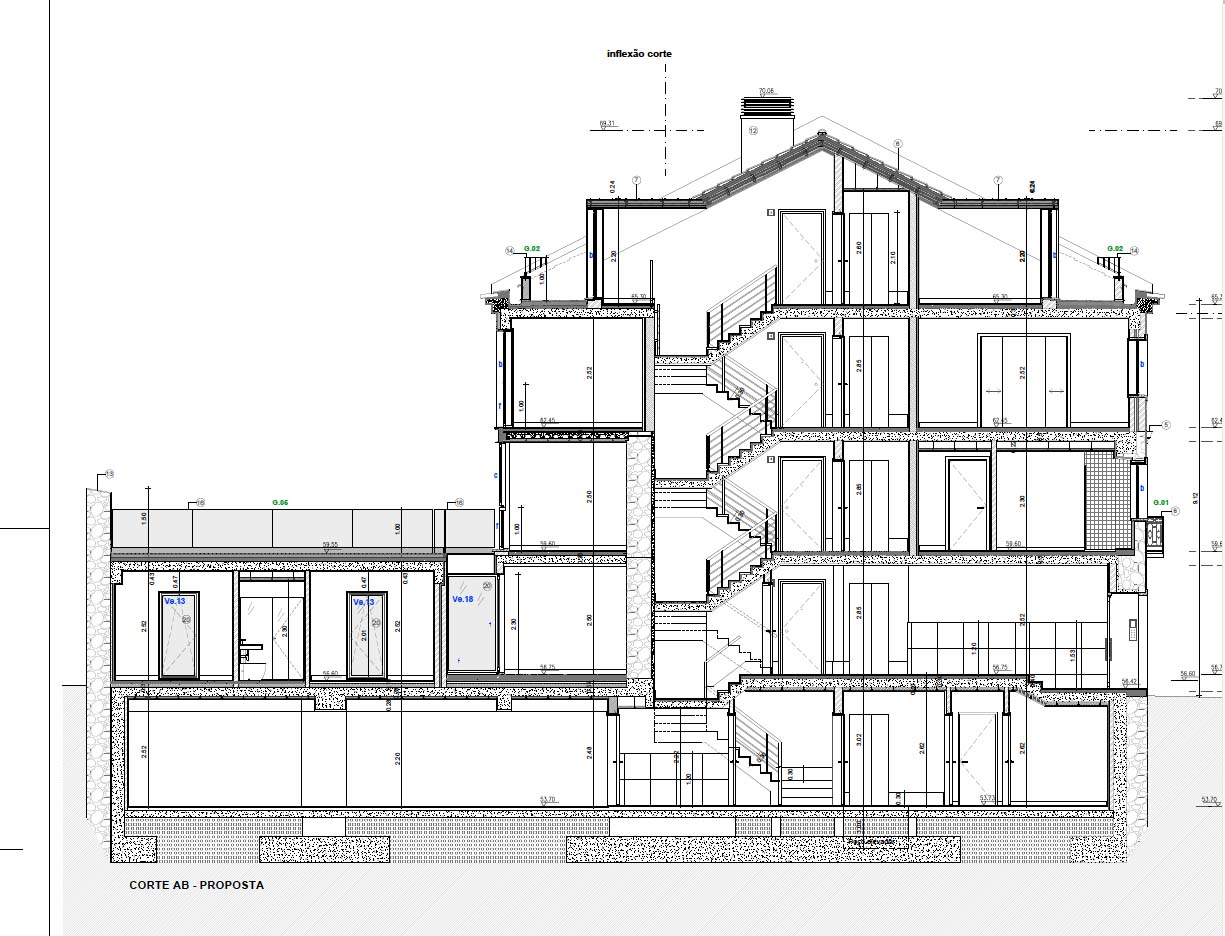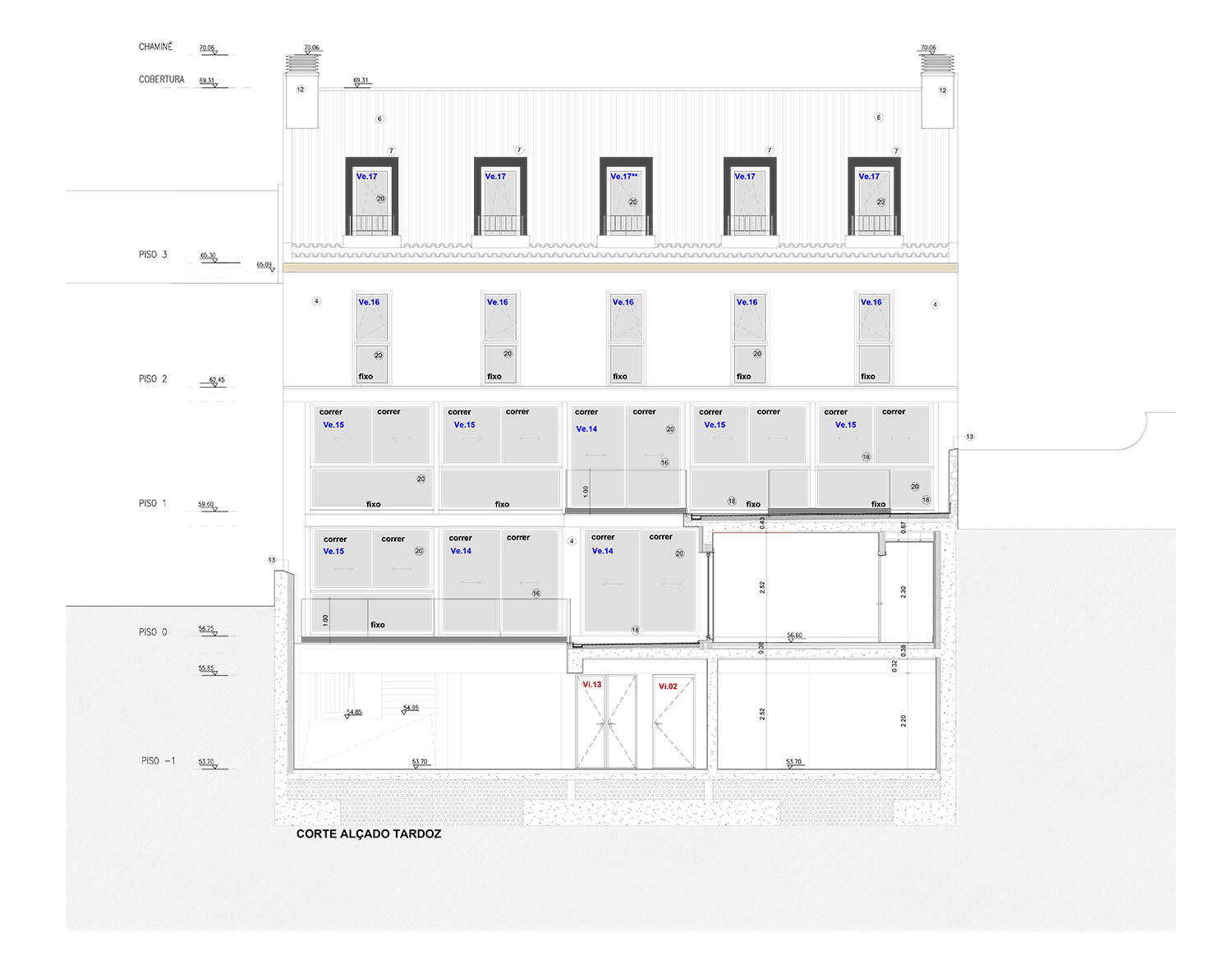
S. João da Mata

-
Order Date:
July 2021 -
Final Date:
September 2022 -
Client:
Private
S. João da Mata
This work deals with a rehabilitation and expansion project of a multi-family building located at Rua de São João da Mata 156, a prime area and history of the city of Lisbon. The existing building consisted of stone masonry structures used in the façade walls and in wood applied to support and build the floors. The intervention involved the construction of 7 modern houses spread over 4 floors, ensuring the conservation of the architectural elements that characterize the place.
The advanced state of degradation implied the execution of a new mixed structure involving reinforced concrete and metallic structure. In order to guarantee the maintenance of the façade walls, they were reinforced with a micro-concrete sheet that, together with the new column-beam frames, support the actions performed. The introduction of the basement for parking and technical areas included a peripheral containment project where a special foundation solution was adopted through micropiles and Berlin-type walls.
The new sloping roof consists of a metallic structure with rigorous application of thermal and acoustic insulation that guarantee comfort inside the houses. The introduction of mansards in the existing meter and rhythm provides even greater natural lighting that culminates in a privileged view over the blue Tagus River.

